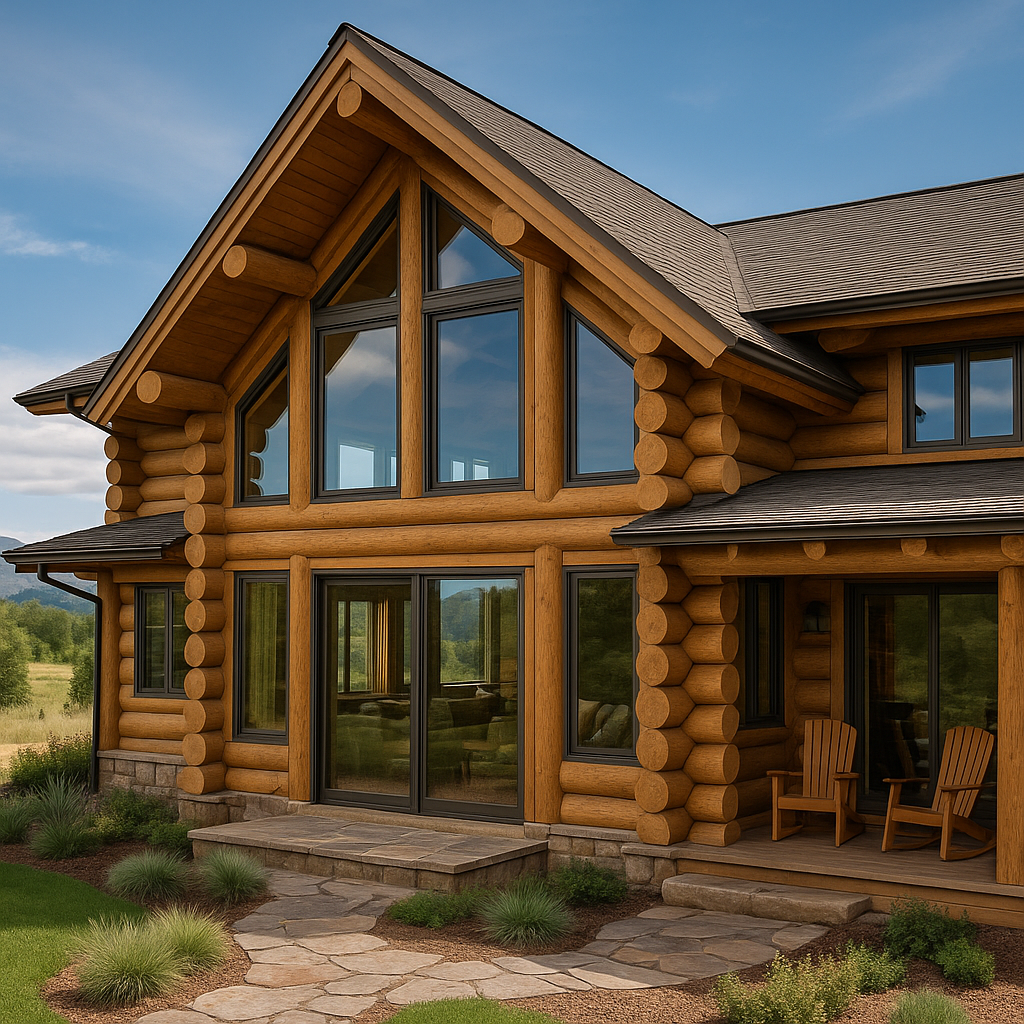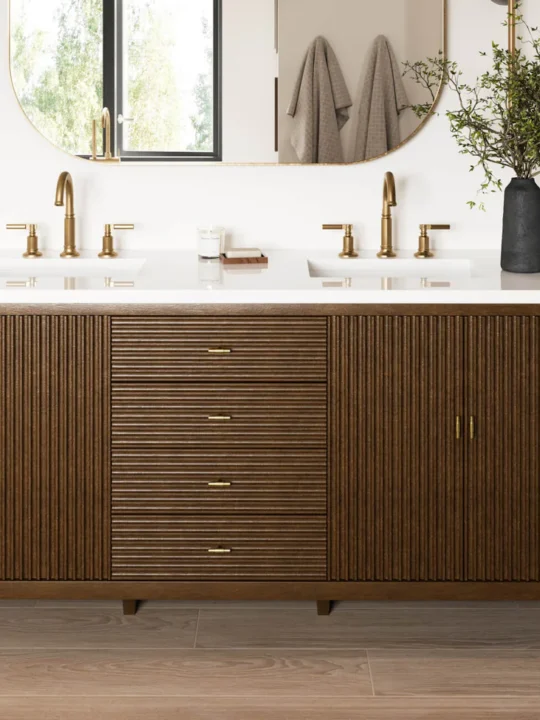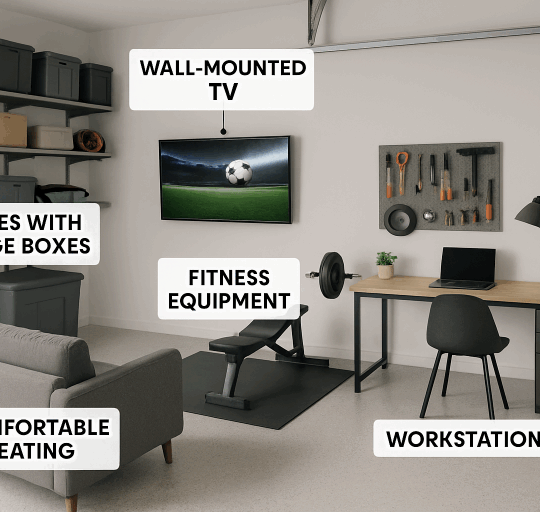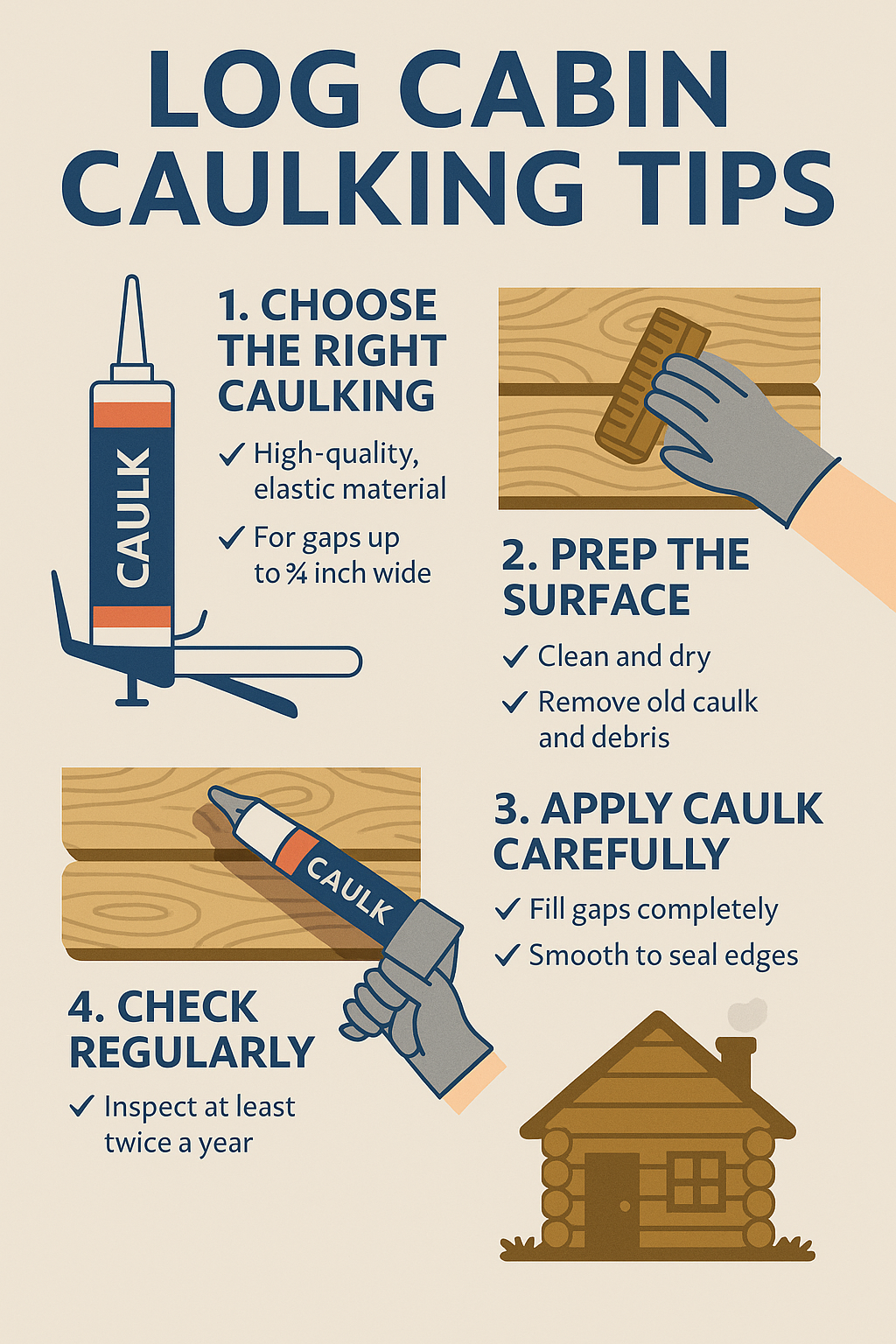Table of Contents
- 1 Visualizing Your Perfect Log Home
- 2 Laying the Foundations: Smart Planning
- 3 Selecting Materials for Style and Sustainability
- 4 Building for Flow: Layouts That Work
- 5 The Power of Natural Light and Landscape
- 6 Enhancing Energy Efficiency in Log Homes
- 7 Creating Timeless Coziness with Modern Touches
- 8 Preserving Warmth: Long-Term Care and Maintenance
Visualizing Your Perfect Log Home
The vision for a cozy log home often begins as an idyllic picture in the mind—a haven tucked among wooded hills, beside a tranquil lake, or set against soaring peaks. These dreams are sometimes drawn from fond memories of childhood cabins or inspired by breathtaking homes seen in books and online portfolios. Bringing imagination into reality, however, is a creative and thoughtful process that takes cues from the potential of both location and personal lifestyle. Browsing sources like https://frontierloghomes.com/ can help spark ideas on floor plans, log profiles, and finishing elements, offering inspiration while demonstrating the many ways log homes can feel timeless and tailored.
Taking the dream further, paying attention to the environment surrounding the home is essential. Considerations like elevation, local flora, wildlife movement, and natural water features all add depth to your design decisions. Drawing from advice found in Architectural Digest, future homeowners should analyze how sunlight filters through trees at different times of the year, how seasonal changes impact views and access, and how the house can be positioned to capture breezes or shelter against prevailing winds. All these details help blend the home into its setting, ensuring it complements the natural landscape rather than competes with it.
Laying the Foundations: Smart Planning
Once the initial vision is established, turning it into a reality requires careful planning. The home’s orientation to sunlight is key in how much natural light enters living spaces and what temperature those rooms will maintain throughout the year. Thoughtful planning often starts with mapping key rooms, such as living rooms and kitchens, toward the best views or the direction that captures the most daylight. Bedrooms and utility areas might be positioned at the quieter, shaded sides of the house for privacy and energy savings.
Site surveys, environmental studies, and even topographical maps all play a role during this phase. More importantly, thinking about day-to-day life—such as the distance from a driveway to the kitchen, or the relationship between indoor mudrooms and outdoor activities—helps optimize functionality. Don’t forget about long-term needs, like the potential to add a future guest wing or convert a space into a home office. A well-designed log home isn’t just a structure for today, but a flexible framework that adapts to life’s changes.

Selecting Materials for Style and Sustainability
The logs you choose form the entire house’s backbone and personality. Wood species like pine, cedar, spruce, and fir each offer distinct physical and aesthetic qualities, ranging from the golden warmth of pine knots to cedar’s aromatic properties and built-in resistance to pests. Thoughtful homeowners also consider how logs are harvested and processed, selecting suppliers that prioritize sustainable forestry and minimize environmental impact.
In today’s market, sustainable practices go far beyond the choice of wood. Many now insist on certified lumber, low-VOC or plant-based stains, and exterior sealants that are tough on moisture but gentle on the surrounding ecosystem. Insights from the Houzz log home design guide show that using durable, eco-friendly materials boosts a home’s market value and occupant health. Rustic finishes can highlight each beam’s natural grain and character, while energy-saving insulation and engineered joinery ensure the final build is both comfortable and resilient through years of weather.
Building for Flow: Layouts That Work
An intelligent layout distinguishes a welcoming home from one that falls flat. Open floor plans are especially popular in log homes, as they keep spaces filled with natural light and support togetherness while eliminating unnecessary barriers. But the key isn’t just openness—the use of structural beams, visual elements like stone fireplaces, and carefully placed furniture can delineate areas for activity, conversation, or quiet relaxation.
For maximum coziness, many log home owners prefer a central hearth that radiates warmth and serves as the heart of the household. Bedrooms should feel like quiet sanctuaries, and lofts or bonus rooms can provide adaptable spaces that grow with the family. Mudrooms with storage are a must, especially in climates with snow or abundant outdoor activities. The layout becomes a true extension of the homeowner’s favorite lifestyle by prioritizing movement patterns and easy access to outdoor spaces.
The Power of Natural Light and Landscape
With their thick walls and heavy beams, log homes require extra attention to lighting design to prevent interior spaces from feeling closed in or dim. Adding large, strategically placed windows, sliding glass doors, and even clerestory windows invites sunlight deep into the home—a natural mood booster and a practical way to reduce dependence on artificial lighting. Framing views of the outdoors through these windows brightens the interior and creates a gallery of ever-changing nature beyond the glass.
Outdoor considerations matter, too. Positioning the home to make the most of natural topography can shield it from winter winds or offer cool, dappled shade in summer. Landscaping with native species supports local biodiversity and can naturally control erosion and moderate soil temperature. Outdoor living spaces—like covered porches, patios, and screened rooms—extend the home’s functionality and further deepen the connection between the built environment and the land.
Enhancing Energy Efficiency in Log Homes
Embracing today’s best building science means that a cozy log cabin need not be drafty or expensive to heat and cool. Modern log homes often feature tight joinery, foam or chink sealants, and energy-efficient triple-pane windows that keep conditioned air inside and inclement weather at bay. Proper roof and floor insulation further enhances overall performance, making it possible to enjoy year-round comfort without excessive energy use.
Upgrading to sustainable systems—like radiant heat floors or mini-split systems—offers targeted comfort and efficiency. Energy Star appliances throughout the house save power and money, while innovations like smart thermostats and solar panels can reduce your carbon footprint. By thoughtfully integrating eco-friendly technology into the log home experience, owners ensure their rustic retreats remain comfortable, cost-effective, and in step with a greener future.
Creating Timeless Coziness with Modern Touches
A hallmark of great log home design is merging rustic charm with modern convenience. Exposed beams, rough-hewn walls, and hand-laid stonework provide an atmosphere of warmth and authenticity. At the same time, state-of-the-art kitchens, spa-inspired bathrooms, and flexible living areas ensure daily life is comfortable and efficient.
Design flourishes—such as reclaimed wood mantels, dramatic lighting fixtures, or colorful woven rugs—can reflect the personality of those living there while highlighting the organic beauty of the logs. Custom-built-ins offer smart storage and enhance functionality. As families grow or needs change, these adaptable spaces prove their value, allowing the home to age gracefully and remain a beloved retreat.
Preserving Warmth: Long-Term Care and Maintenance
Log homes, like any organic structure, require attentive and consistent care. Annual walkthroughs allow for early detection of minor issues such as settling gaps, water intrusion, or insect activity. Tackling these early helps prevent minor problems from turning into costly repairs. Every few years, fresh applications of stain or clear sealant keep the logs protected from sun, snow, and rain.
Chores like clearing gutters, removing overgrown shrubbery, and redirecting downspouts away from the foundation ensure longevity. Homeowners often describe maintenance as part of the home’s rhythm—building connection and stewardship. When routines are followed, the reward is a safe, beautiful, and enduring haven that welcomes every season.







